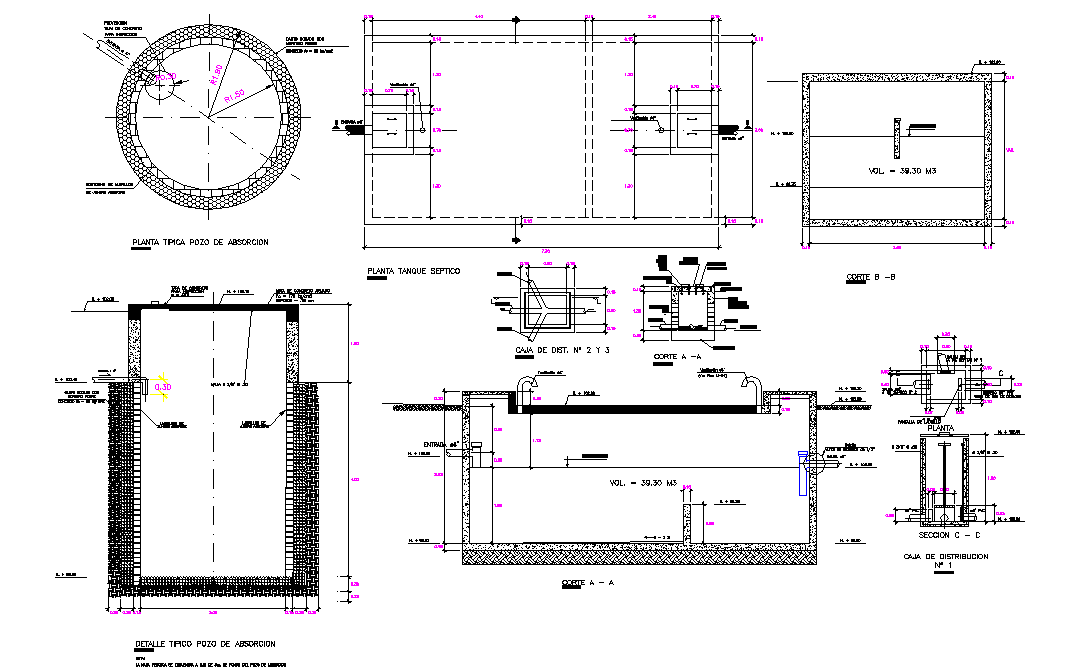Septic tank and percolation well dwg file
Description
Septic tank and percolation well dwg file, plan, elevation and section detail, section line detail, dimension detail, naming detail, hatching detail, stone detail, concrete mortar detail, etc.
File Type:
DWG
File Size:
376 KB
Category::
Dwg Cad Blocks
Sub Category::
Autocad Plumbing Fixture Blocks
type:
Gold
Uploaded by:
