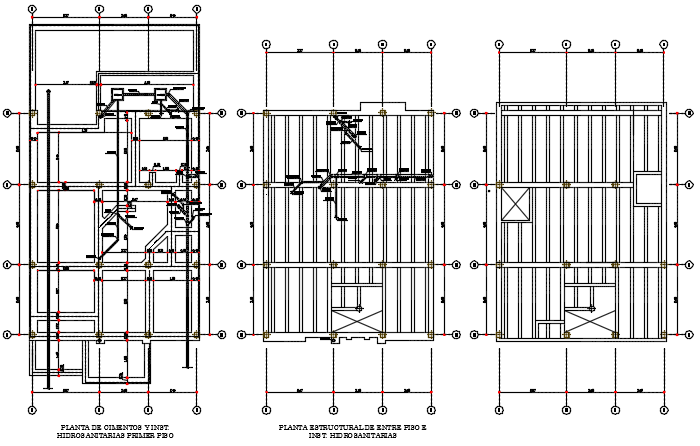Plumbing sanitary line detail dwg file
Description
Plumbing sanitary line detail dwg file, with center line plan detail, dimension detail, naming detail, kitchen pipe detail, etc.
File Type:
DWG
File Size:
1.6 MB
Category::
Dwg Cad Blocks
Sub Category::
Autocad Plumbing Fixture Blocks
type:
Gold
Uploaded by:
