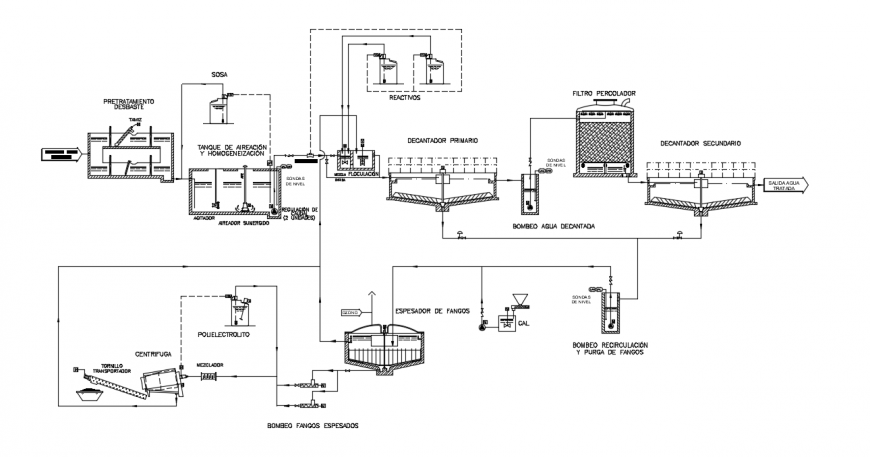CAD 2d drawings details of water distribution autocad file
Description
CAD 2d drawings details of water distribution autocad file that shows water tank details along with plumbing pipe detials and tap valve details also included in drawings.
File Type:
DWG
File Size:
127 KB
Category::
Dwg Cad Blocks
Sub Category::
Autocad Plumbing Fixture Blocks
type:
Gold
Uploaded by:
Eiz
Luna
