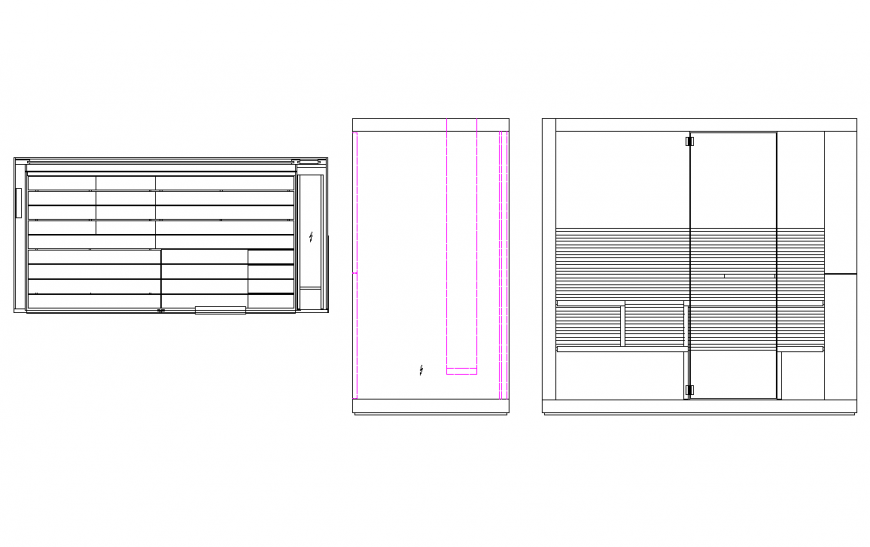Sauna 2 d duravit 7501 plan detail dwg file
Description
Sauna 2 d duravit 7501 plan detail dwg file, hatching detail, grove detail, hidden line detail, glass fitting detail, thickness detail, front elevation detail, top elevation detail, not to scale detail, nut bolt detail, side elevation detail, etc.
File Type:
DWG
File Size:
43 KB
Category::
Dwg Cad Blocks
Sub Category::
Autocad Plumbing Fixture Blocks
type:
Gold
Uploaded by:
Eiz
Luna
