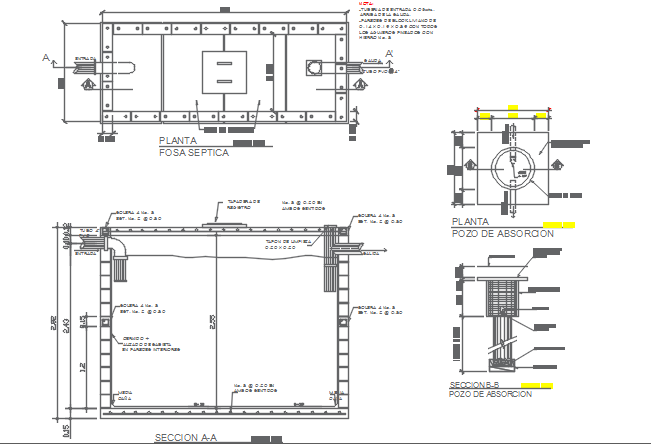Safety tank plan and section detail dwg file
Description
Safety tank plan and section detail dwg file, Safety tank plan and section detail with dimension detail, naming detail, reinforcement detail, etc.
File Type:
DWG
File Size:
2.8 MB
Category::
Dwg Cad Blocks
Sub Category::
Autocad Plumbing Fixture Blocks
type:
Gold
Uploaded by:
