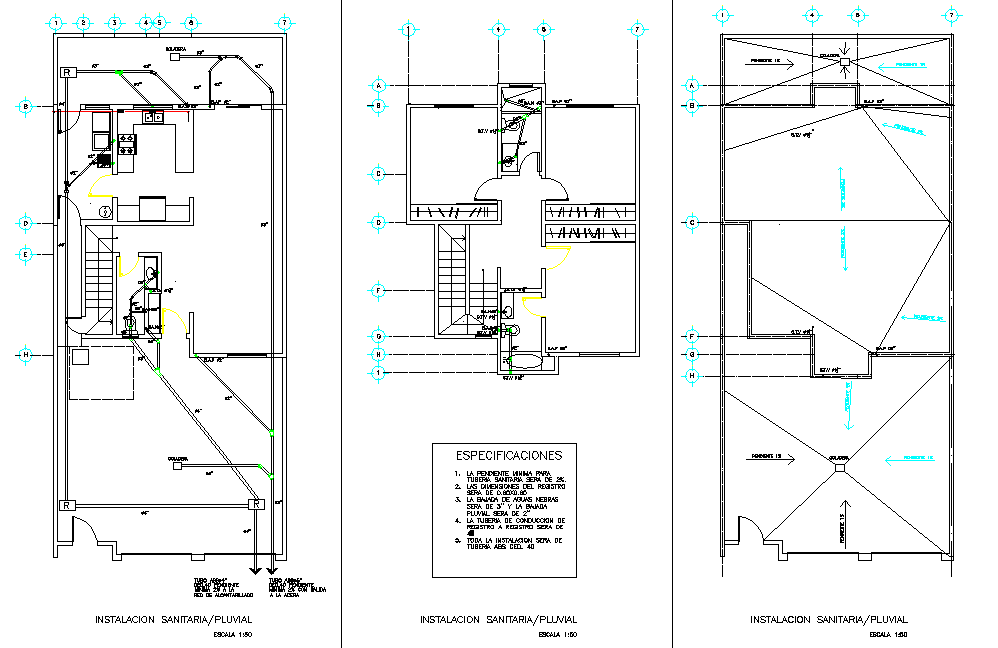Water pipe line house plan layout file
Description
Water pipe line house plan layout file, centre line plan detail, dimension detail, naming detail, PVC pipe detail, specification detail, stair detail, furniture detail in door , window and cub board detail, etc.
File Type:
DWG
File Size:
1.5 MB
Category::
Dwg Cad Blocks
Sub Category::
Autocad Plumbing Fixture Blocks
type:
Gold
Uploaded by:
