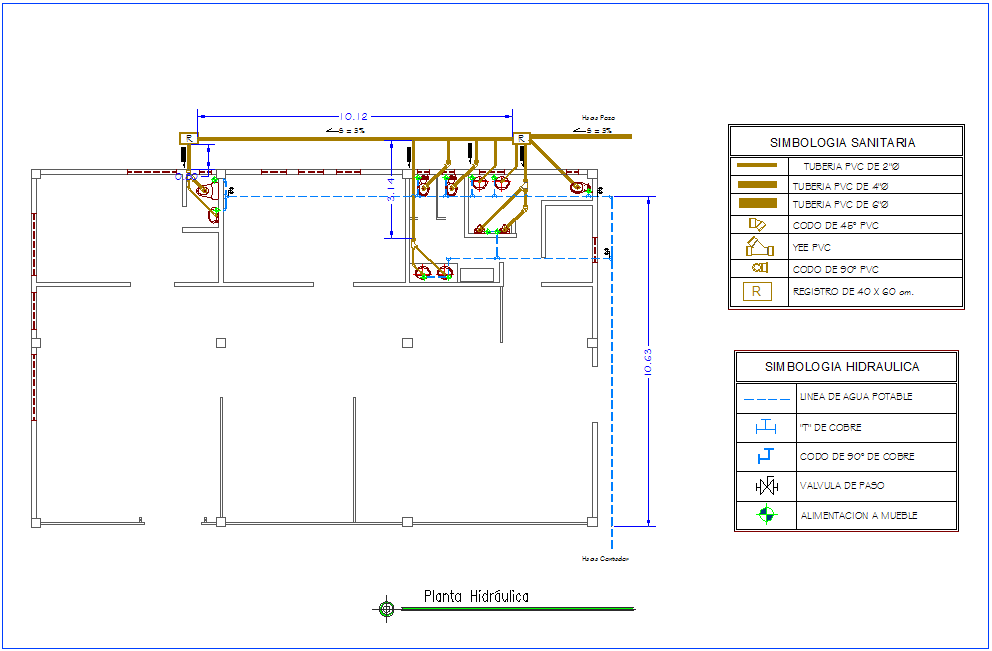Hydraulic plan of office with its legend dwg file
Description
Hydraulic plan of office with its legend dwg file in plan with view of washing area view with water line view with its joint and view of washing tub view and different legend view for hydraulic view with
necessary dimension.
File Type:
DWG
File Size:
2 MB
Category::
Dwg Cad Blocks
Sub Category::
Autocad Plumbing Fixture Blocks
type:
Gold
Uploaded by:
