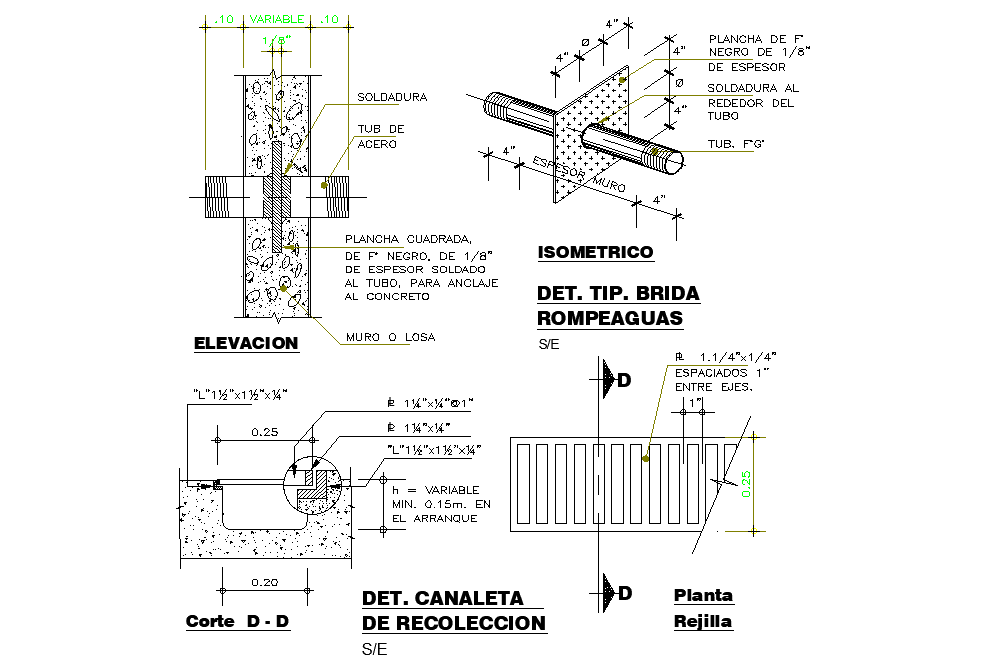collection gutter plan detail dwg file
Description
collection gutter plan detail dwg file, plan, elevation and section detail, section line detail, dimension detail, naming detail, concrete mortar detail, bolt nut detail, stone detail, etc.
File Type:
DWG
File Size:
741 KB
Category::
Dwg Cad Blocks
Sub Category::
Autocad Plumbing Fixture Blocks
type:
Gold
Uploaded by:
