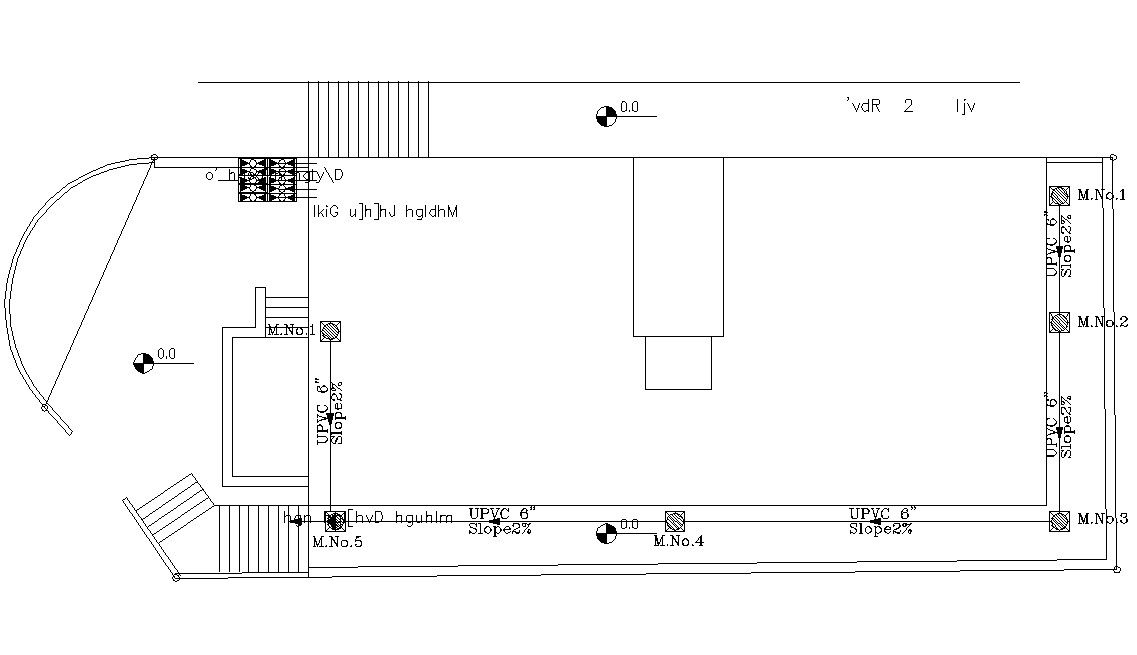Building Floor Plan With Plumbing Design Drawing CAD File
Description
this is the simple planning of ground floor with manhole drainage details, its a site and building demarcation design, steps design in margin some texting details in it, its a survey related drawing.
File Type:
DWG
File Size:
1.4 MB
Category::
Dwg Cad Blocks
Sub Category::
Autocad Plumbing Fixture Blocks
type:
Free
Uploaded by:
Rashmi
Solanki
