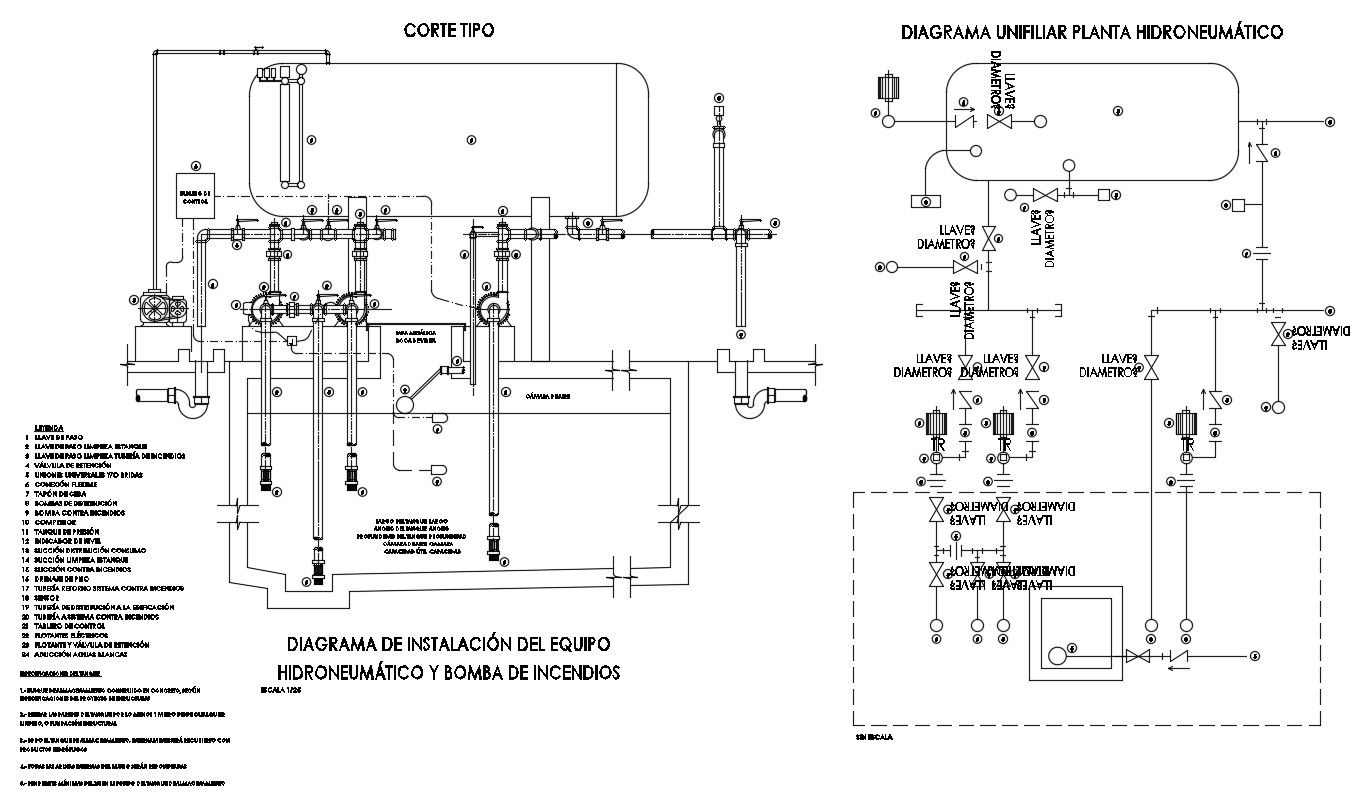Pipeline Design CAD file download
Description
Download plumbing units design which shows electrical motor details, pipe fixtures details, valve, tank details, and other units details.
File Type:
DWG
File Size:
108 KB
Category::
Dwg Cad Blocks
Sub Category::
Autocad Plumbing Fixture Blocks
type:
Gold
Uploaded by:
Priyanka
Patel
