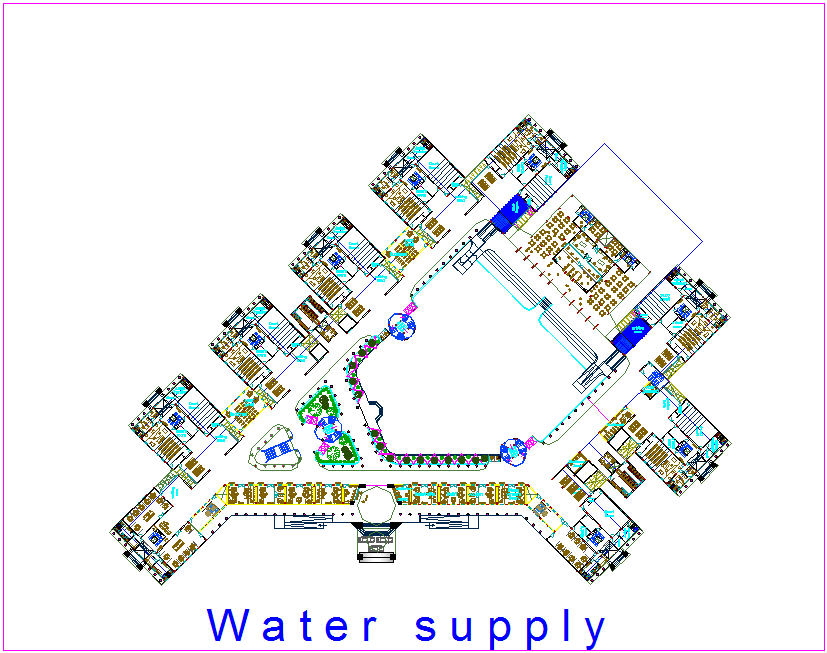Water supply system of court design dwg file
Description
Water supply system of court design dwg file in plan with view of area distribution and court area view with its different section and single water line view of water supply which passing all over the
court with necessary dimension.
File Type:
DWG
File Size:
12 MB
Category::
Dwg Cad Blocks
Sub Category::
Autocad Plumbing Fixture Blocks
type:
Gold
Uploaded by:
