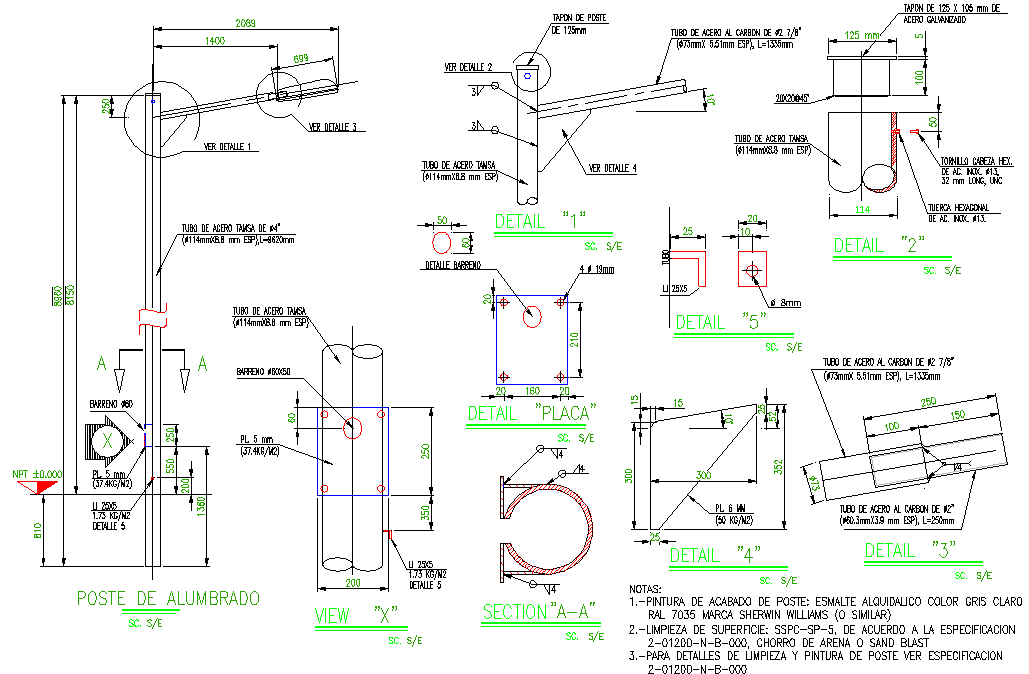Typical installation of laminar repost dwg file
Description
Typical installation of laminar repost dwg file, dimension detail, naming detail, specification detail, section A-A’ detail, etc.
File Type:
DWG
File Size:
176 KB
Category::
Dwg Cad Blocks
Sub Category::
Autocad Plumbing Fixture Blocks
type:
Gold
Uploaded by:
