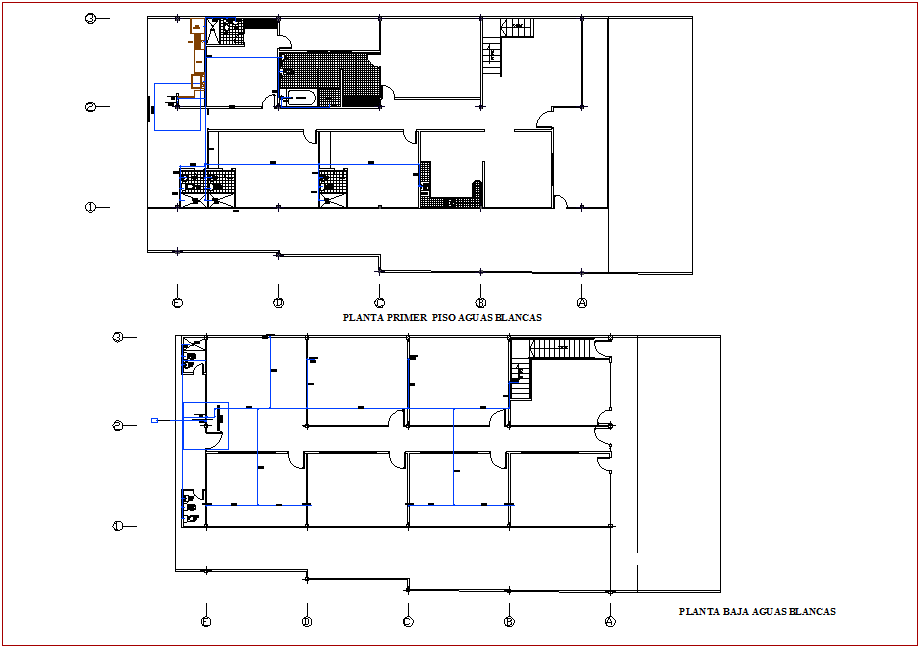Water line view of residential area with view of plumbing dwg file
Description
Water line view of residential area with view of plumbing dwg file in plan with view of area distribution
with single water line view with necessary dimension.
File Type:
DWG
File Size:
1.3 MB
Category::
Dwg Cad Blocks
Sub Category::
Autocad Plumbing Fixture Blocks
type:
Free
Uploaded by:

