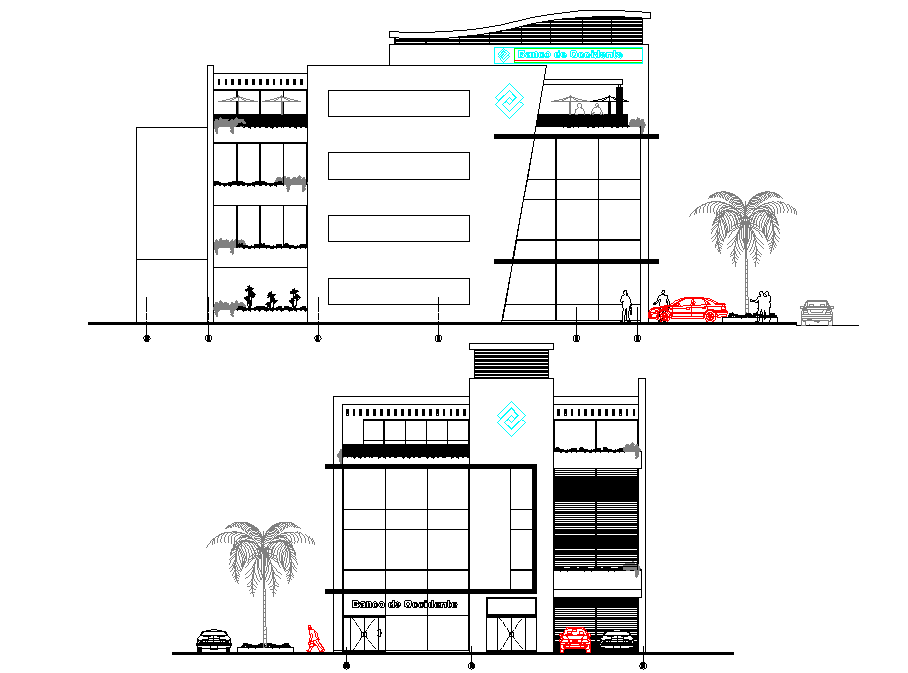Elevation bank detail
Description
Elevation bank detail, centre lien plan detail, car parking detail, plant and tree detail, etc.
File Type:
DWG
File Size:
620 KB
Category::
Dwg Cad Blocks
Sub Category::
Autocad Plumbing Fixture Blocks
type:
Gold
Uploaded by:

