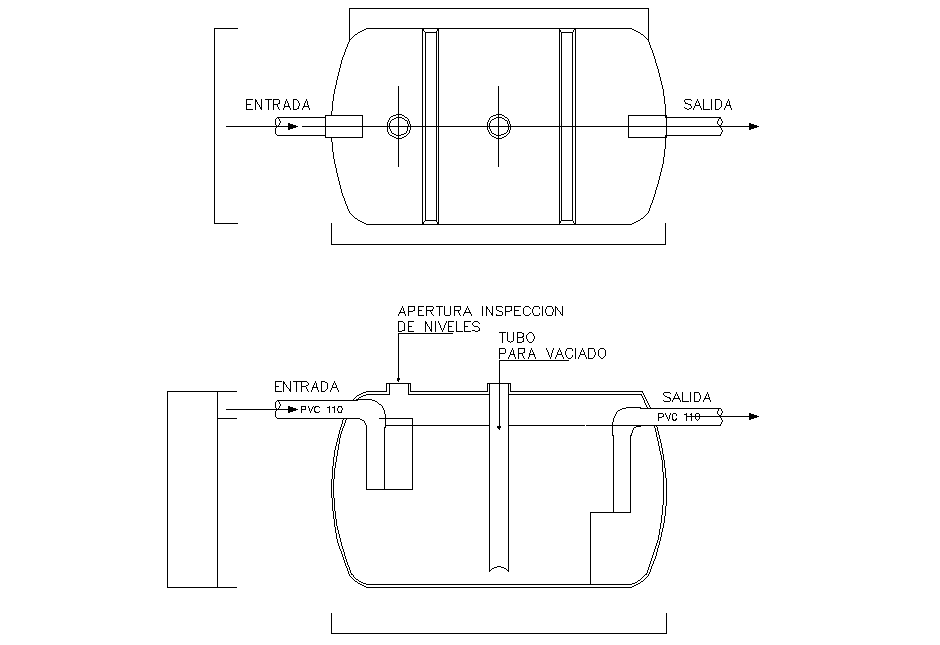Tank elevation detail dwg file
Description
Tank elevation detail dwg file, pipe detail, flow direction detail, naming detail, PVC 110 detail, etc.
File Type:
DWG
File Size:
955 KB
Category::
Dwg Cad Blocks
Sub Category::
Autocad Plumbing Fixture Blocks
type:
Gold
Uploaded by:
