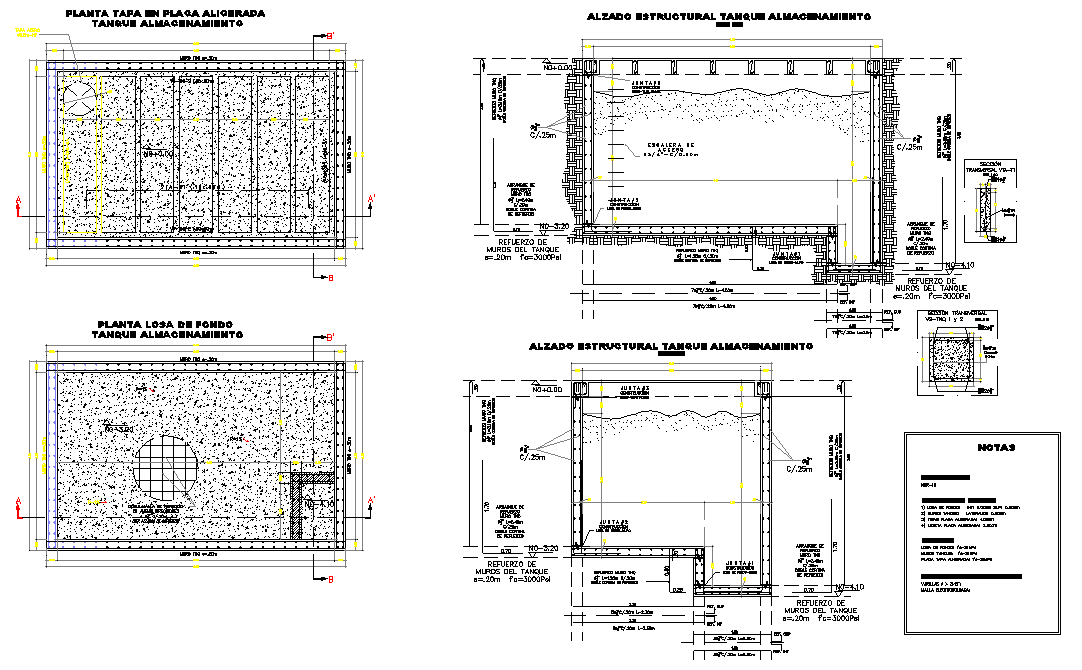Water tank plan and section dwg file
Description
Water tank plan and section dwg file, section line detail, bolt nut detail, dimension detail, naming detail, reinforcement detail, etc.
File Type:
DWG
File Size:
225 KB
Category::
Dwg Cad Blocks
Sub Category::
Autocad Plumbing Fixture Blocks
type:
Gold
Uploaded by:

