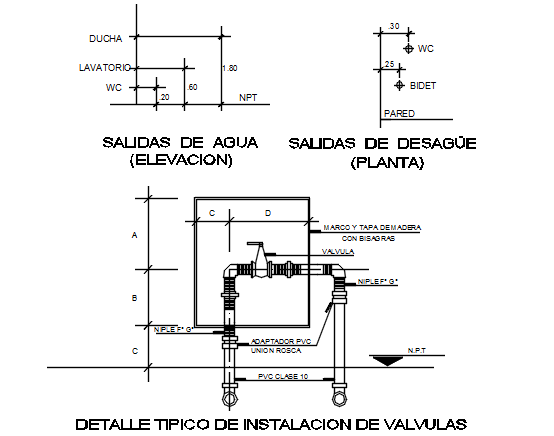Plumbing design plan and elevation detail dwg file
Description
Plumbing design plan and elevation detail dwg file, Plumbing design plan and elevation detail with valve dimension detail, naming detail, etc.
File Type:
DWG
File Size:
2.3 MB
Category::
Dwg Cad Blocks
Sub Category::
Autocad Plumbing Fixture Blocks
type:
Gold
Uploaded by:
