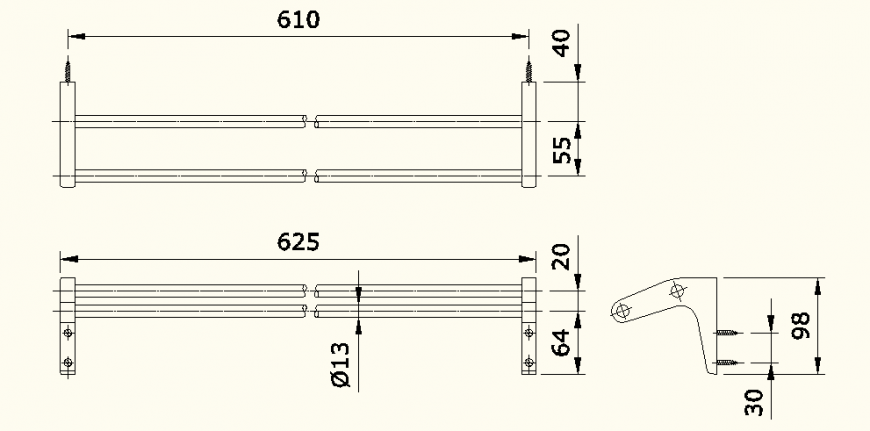Dual pipe system detail elevation dwg file
Description
Dual pipe system detail elevation dwg file, dimension detail, center line detail, top view dteail, etc.
File Type:
DWG
File Size:
34 KB
Category::
Dwg Cad Blocks
Sub Category::
Autocad Plumbing Fixture Blocks
type:
Gold
Uploaded by:
Eiz
Luna
