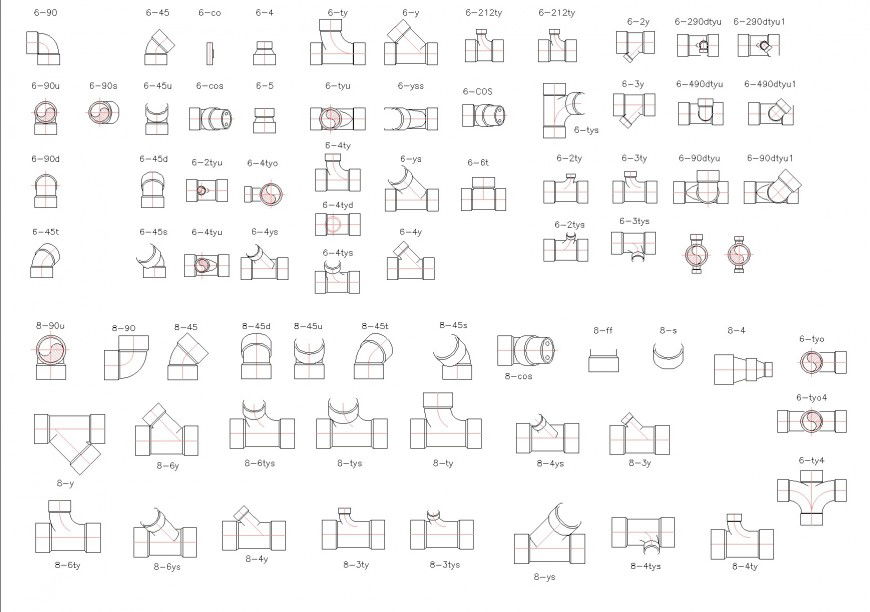Detail PVC Pipe And Fitting Class 8.5 layout file
Description
Detail PVC Pipe And Fitting Class 8.5 layout file, cross section detail, main hole detail, nut bolt detail, three side of pipe line detail, plan and elevation detail, hatching detail, four side of pipe lien detail, elbow detail, etc.
File Type:
DXF
File Size:
6.1 MB
Category::
Dwg Cad Blocks
Sub Category::
Autocad Plumbing Fixture Blocks
type:
Gold
Uploaded by:
Eiz
Luna

