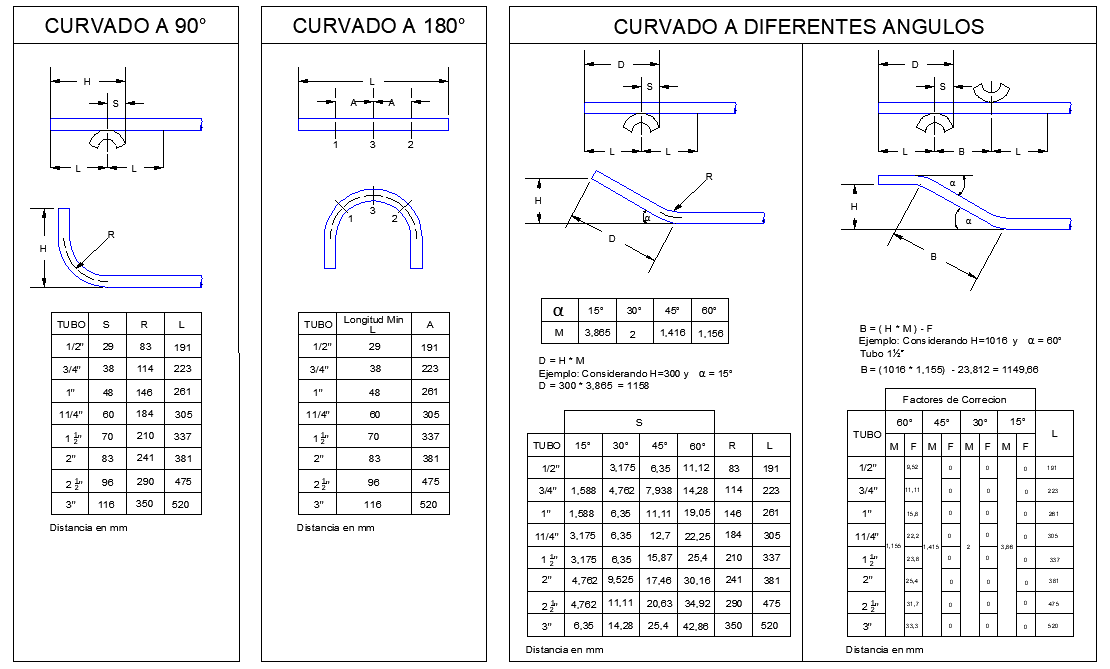Bending of metal pipe detail dwg file
Description
Bending of metal pipe detail dwg file, dimension detail, naming detail, specification detail, height and berth detail, dimension and radius detail, etc.
File Type:
DWG
File Size:
89 KB
Category::
Dwg Cad Blocks
Sub Category::
Autocad Plumbing Fixture Blocks
type:
Gold
Uploaded by:

