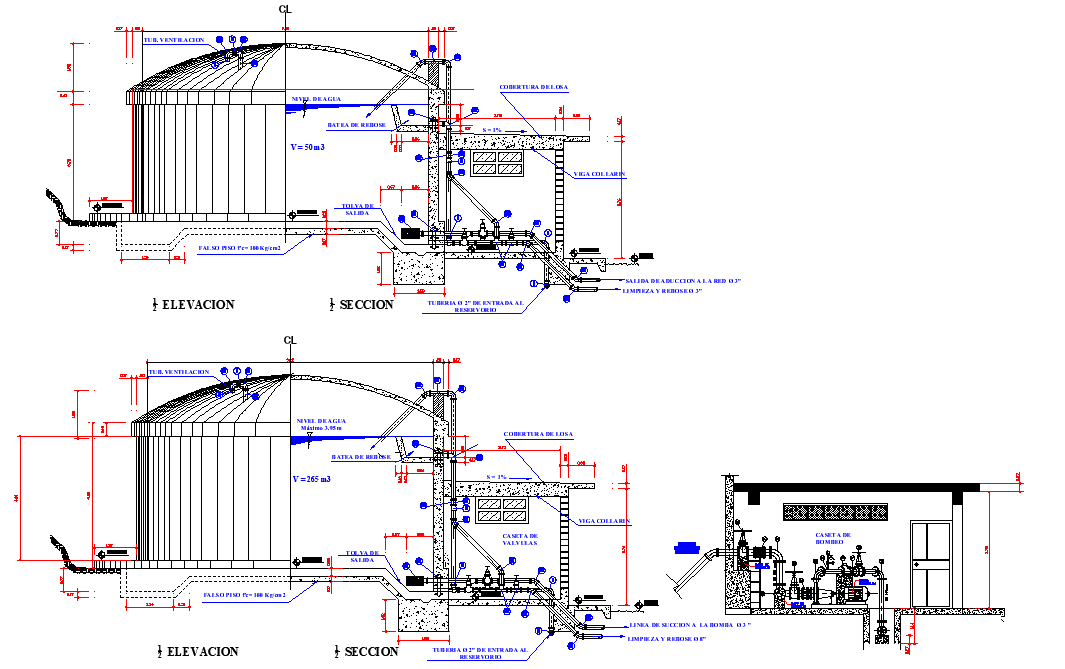Elevation and section 265m3 tank plan layout file
Description
Elevation and section 265m3 tank plan layout file, front elevation detail, side elevation detail, pipe detail, naming detail, dimension detail, etc.
File Type:
DWG
File Size:
879 KB
Category::
Dwg Cad Blocks
Sub Category::
Autocad Plumbing Fixture Blocks
type:
Gold
Uploaded by:
