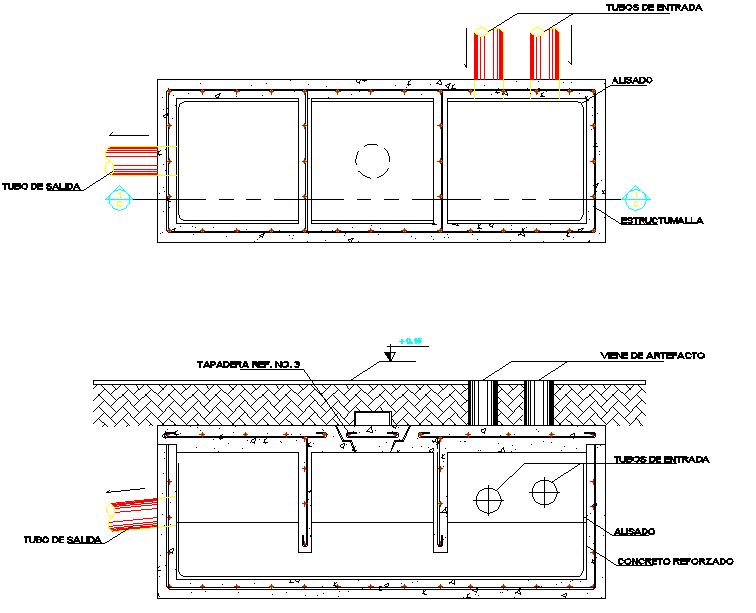Sanitary boxes plan and section detail dwg file
Description
Sanitary boxes plan and section detail dwg file, section line detail, concrete mortar detail, naming detail, pipe detail, reinforcement detail, bolt nut detail, etc.
File Type:
DWG
File Size:
337 KB
Category::
Dwg Cad Blocks
Sub Category::
Autocad Plumbing Fixture Blocks
type:
Gold
Uploaded by:
