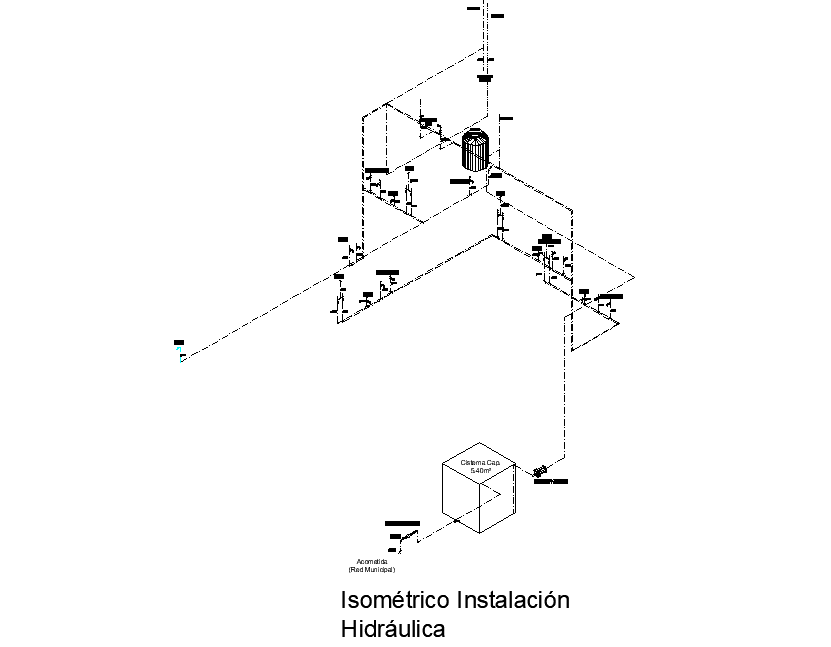Isometric hydraulic installation detail layout file
Description
Isometric hydraulic installation detail layout file, naming detail, tank detail, etc.
File Type:
DWG
File Size:
2.1 MB
Category::
Dwg Cad Blocks
Sub Category::
Autocad Plumbing Fixture Blocks
type:
Gold
Uploaded by:
