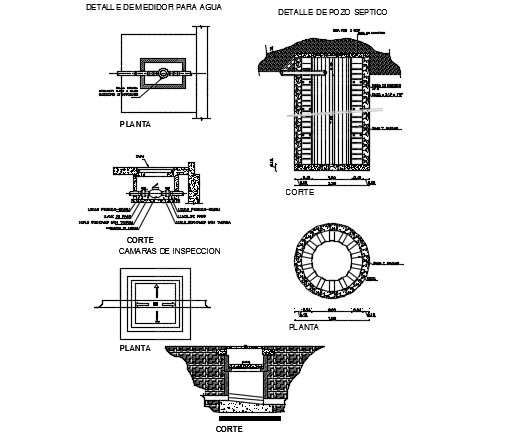Detail of water meter and septic hole detail plan dwg file
Description
Detail of water meter and septic hole detail plan dwg file, including plan, elevation and section detail, pipe detail, dimension detail, naming detail, etc.
File Type:
DWG
File Size:
1.7 MB
Category::
Dwg Cad Blocks
Sub Category::
Autocad Plumbing Fixture Blocks
type:
Gold
Uploaded by:

