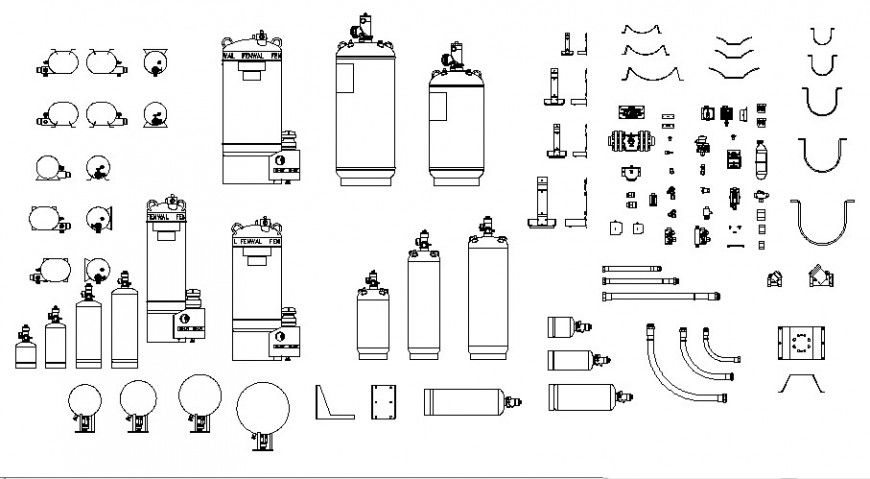Water cane and handpump details 2d view autocad file
Description
Water cane and handpump details 2d view autocad file that shows pipe system details and different types of pipe blocks details and other details are also shown in drawing.
File Type:
DWG
File Size:
1012 KB
Category::
Dwg Cad Blocks
Sub Category::
Autocad Plumbing Fixture Blocks
type:
Gold
Uploaded by:
Eiz
Luna
