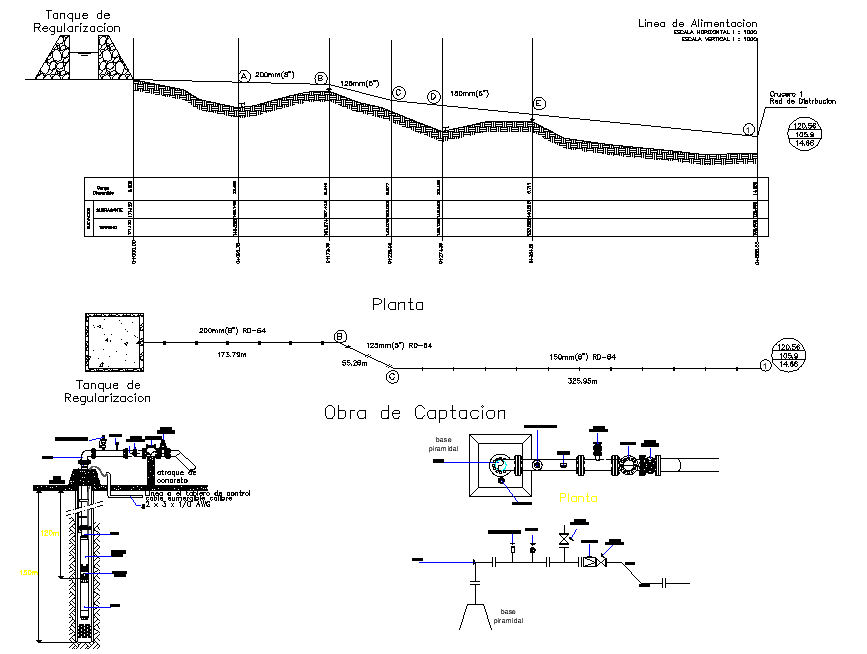Flow diagram drinking water autocad file
Description
Flow diagram drinking water autocad file, naming detail, dimension detail, lock system detail, hatching detail, etc.
File Type:
DWG
File Size:
982 KB
Category::
Dwg Cad Blocks
Sub Category::
Autocad Plumbing Fixture Blocks
type:
Gold
Uploaded by:

