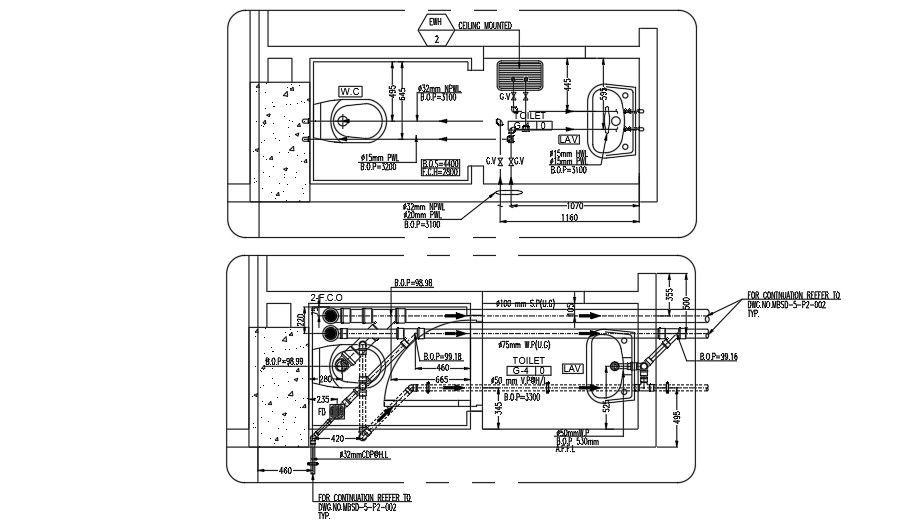Plan and Plumbing layout of Toilet.
Description
This Architectural Drawing is Plan and Plumbing layout of Toilet. A toilet has two main parts—the tank and the bowl. The bowl holds water and connects to the drain for disposing of waste water and waste. The tank, which sits up behind the bowl, contains reserve water for refilling the bowl plus the devices for flushing clean water into the bowl and refilling the tank. The pipe that connects a toilet pan to the wall or plumbing is called a flush pipe, and the rubber part on the end is called a flush cone. These parts can be replaced if they are broken or start leaking. For more details and information download the drawing file.
File Type:
DWG
File Size:
3.6 MB
Category::
Dwg Cad Blocks
Sub Category::
Autocad Plumbing Fixture Blocks
type:
Gold

Uploaded by:
Eiz
Luna
