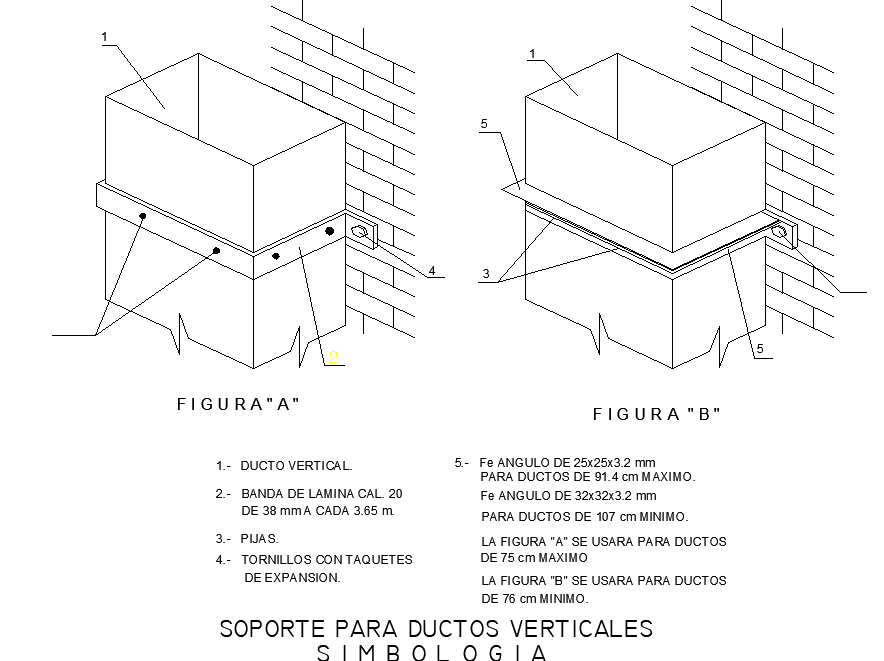Support for vertical pipeline symbol detail dwg file
Description
Support for vertical pipeline symbol detail dwg file, with naming detail, specification detail, etc.
File Type:
DWG
File Size:
2.6 MB
Category::
Dwg Cad Blocks
Sub Category::
Autocad Plumbing Fixture Blocks
type:
Gold
Uploaded by:

