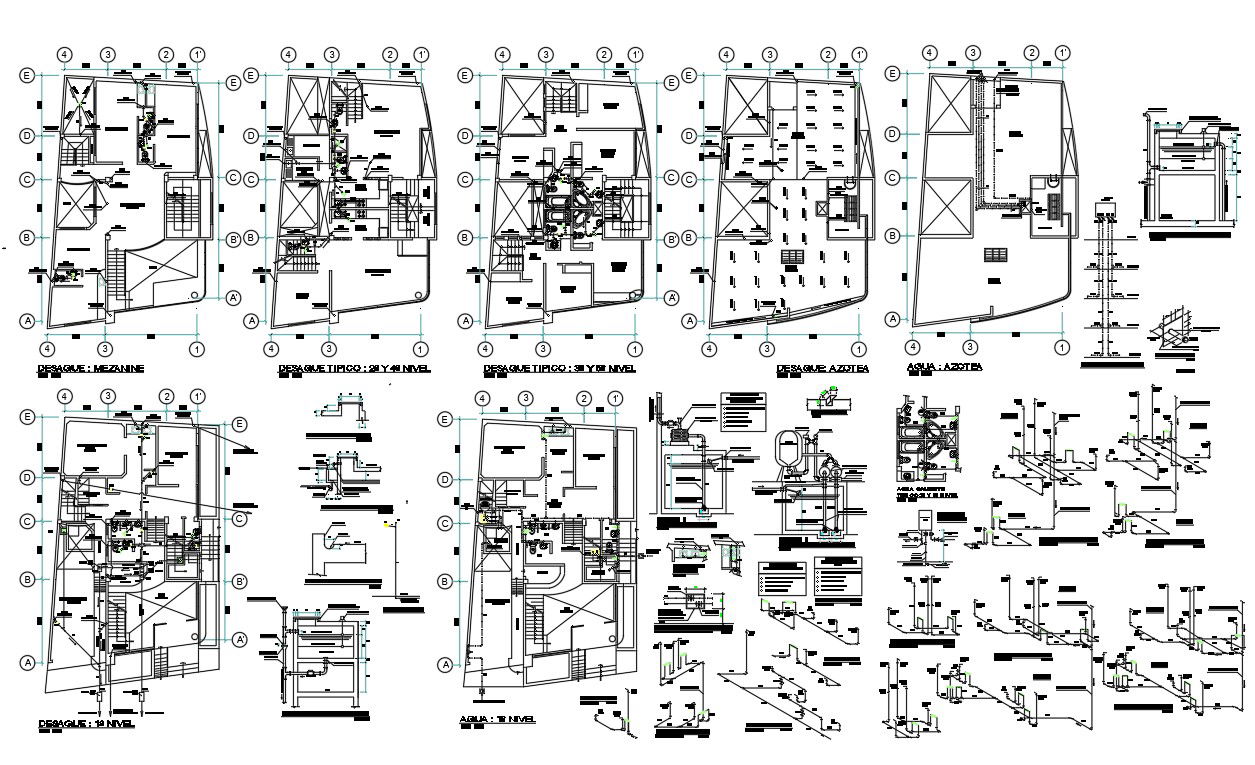Plumbing Detail of Hospital
Description
Plumbing Detail of Hospital Download file, Water Pipe Line, Drainage Line Diagram , Valve Detail, Machinary Pipe Fitting Detail.Plumbing Detail of Hospital Design.
File Type:
Autocad
File Size:
627 KB
Category::
Dwg Cad Blocks
Sub Category::
Autocad Plumbing Fixture Blocks
type:
Gold
Uploaded by:
Priyanka
Patel
