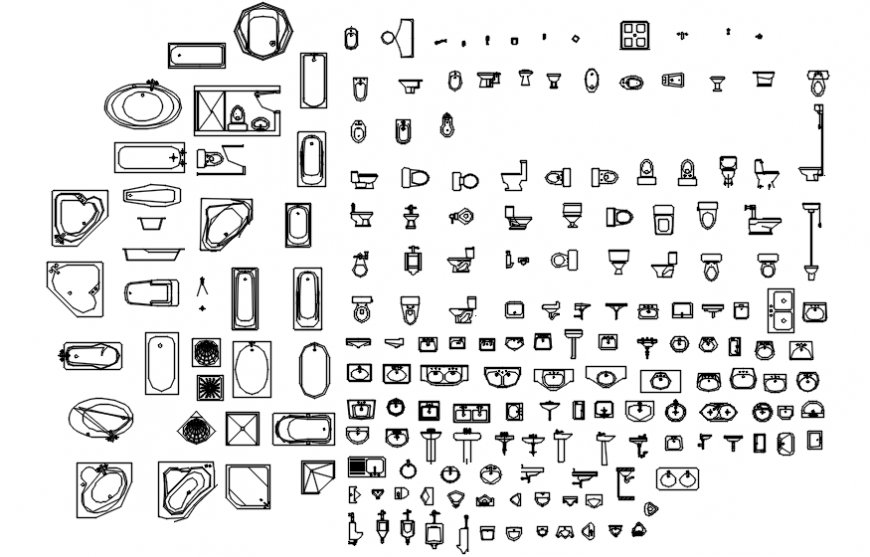Bath tub details and other bathroom cad blocks
Description
Bath tub details and other bathroom cad blocks. here there is 2d detailing of a wash basin , tap details,wc detailing, and different types of bathroom fixtures detailing in auto cad format
File Type:
DWG
File Size:
4.7 MB
Category::
Dwg Cad Blocks
Sub Category::
Autocad Plumbing Fixture Blocks
type:
Gold
Uploaded by:
Eiz
Luna
