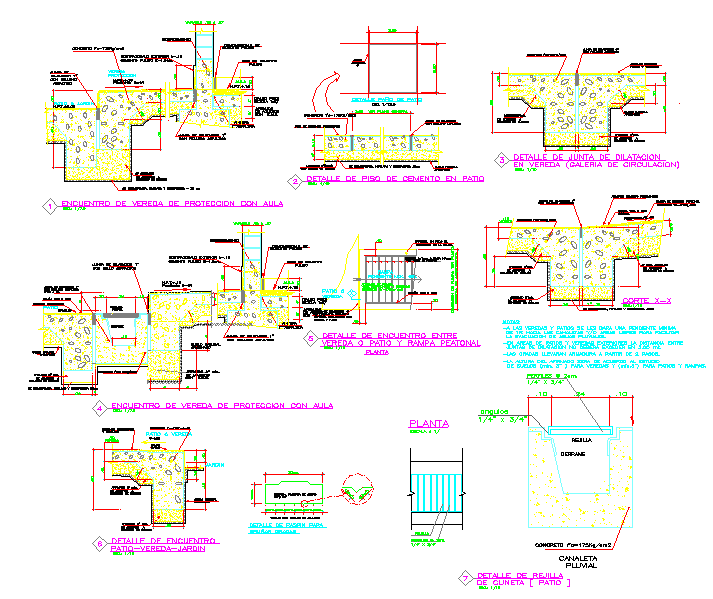Drainage Detail
Description
Drainage Detail Design, Drainage Detail DWG file. A drainage system, the pattern formed by the streams, rivers, and lakes in a particular drainage basin.Drainage Detail Download file.
File Type:
DWG
File Size:
190 KB
Category::
Dwg Cad Blocks
Sub Category::
Autocad Plumbing Fixture Blocks
type:
Gold

Uploaded by:
john
kelly
