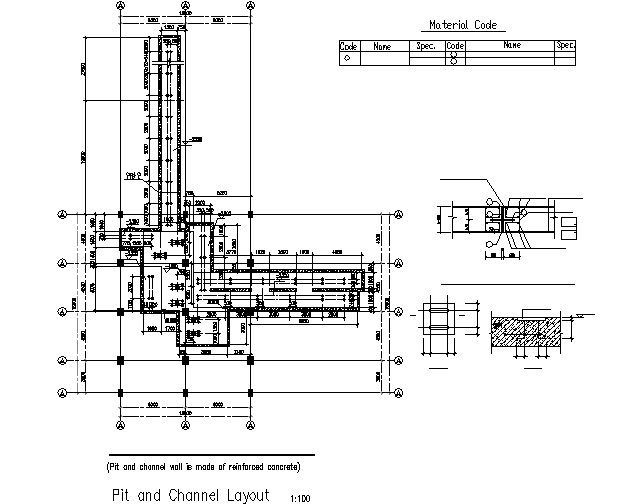Pit and channel layout plan detail dwg file
Description
Pit and channel layout plan detail dwg file, including material code detail, dimension detail, naming detil, etc.
File Type:
DWG
File Size:
1.3 MB
Category::
Dwg Cad Blocks
Sub Category::
Autocad Plumbing Fixture Blocks
type:
Gold
Uploaded by:

