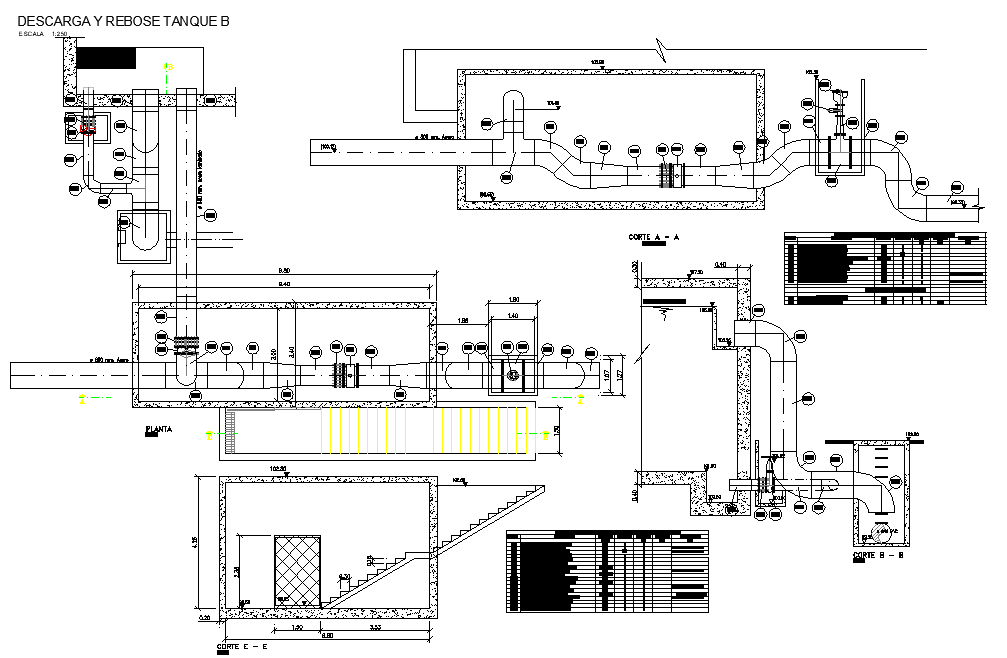Detail of overflow tank discharge layout file
Description
Detail of overflow tank discharge layout file, stair section detail, dimension detail, naming detail, table specification detail, pipe detail, section A-A’ detail, section E-E’ detail, concrete mortar detail, etc.
File Type:
DWG
File Size:
4.2 MB
Category::
Dwg Cad Blocks
Sub Category::
Autocad Plumbing Fixture Blocks
type:
Gold
Uploaded by:

