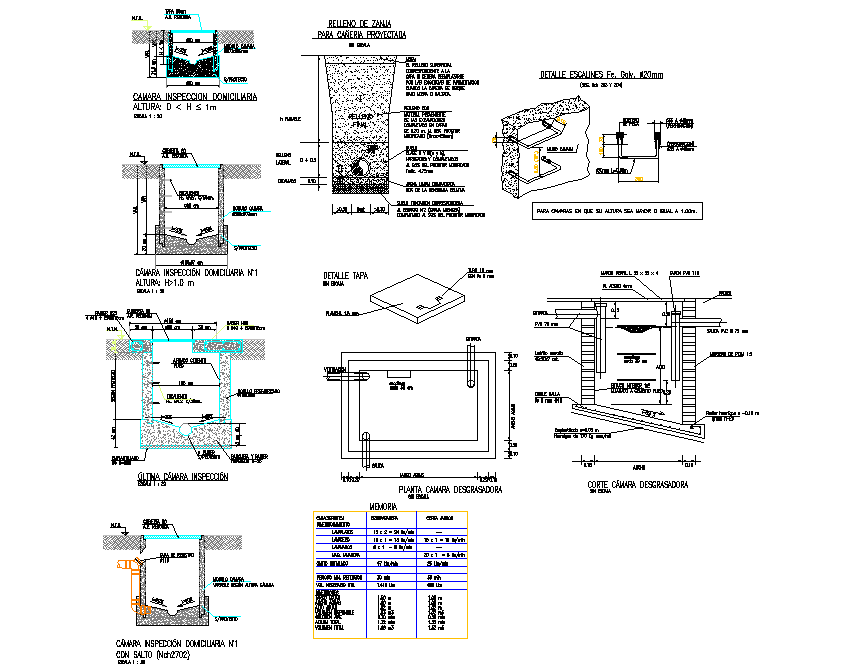Detail sewage plan and section layout file
Description
Detail sewage plan and section layout file, dimension detail, naming detail, concrete mortar detail, pipe detail, isometric view detail, main hole detail, table specification detail, etc.
File Type:
DWG
File Size:
603 KB
Category::
Dwg Cad Blocks
Sub Category::
Autocad Plumbing Fixture Blocks
type:
Gold
Uploaded by:
