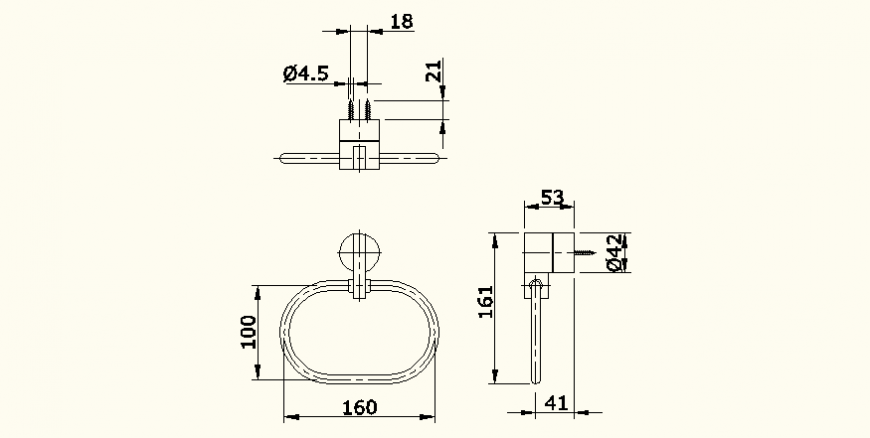Elispse shape sink detail elevation layout file
Description
Elispse shape sink detail elevation layout file, diemsnion detail, center line detail, top view detail, side elevation detail, front elevation detail, etc.
File Type:
DWG
File Size:
32 KB
Category::
Dwg Cad Blocks
Sub Category::
Autocad Plumbing Fixture Blocks
type:
Gold
Uploaded by:
Eiz
Luna

