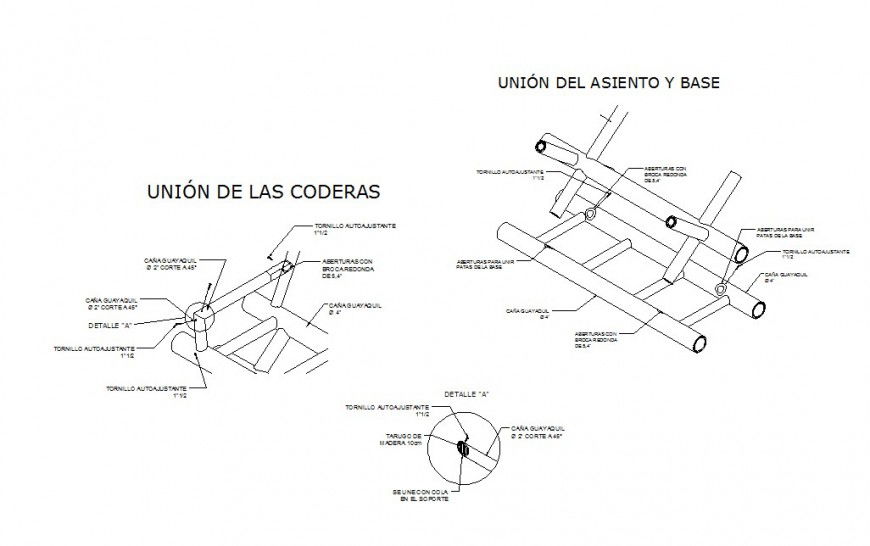Union of the elbow pads detail dwg file
Description
Union of the elbow pads detail dwg file, dimension detail, naming detail pipe line detil, line plan detail, wooden material detail, etc.
File Type:
DWG
File Size:
2.3 MB
Category::
Dwg Cad Blocks
Sub Category::
Autocad Plumbing Fixture Blocks
type:
Gold
Uploaded by:
Eiz
Luna
