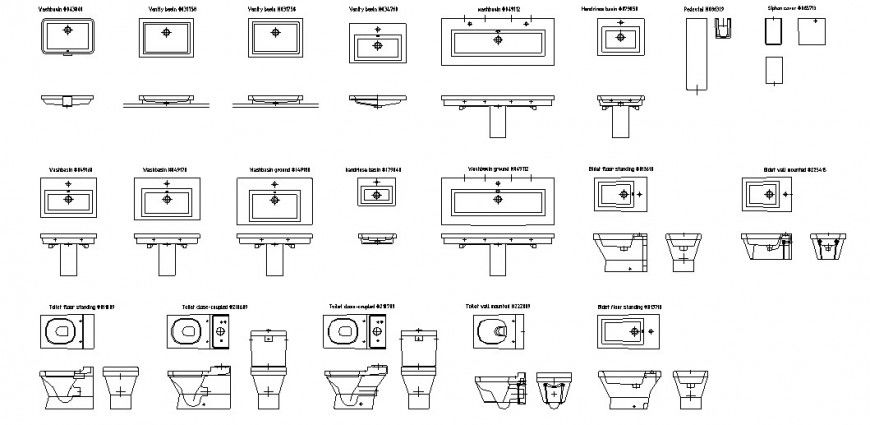Sink and water closed plan dwg file
Description
Sink and water closed plan dwg file, dimension detail, naming detail, main hole detail, front elevation detail, side elevation detail, etc.
File Type:
DWG
File Size:
167 KB
Category::
Dwg Cad Blocks
Sub Category::
Autocad Plumbing Fixture Blocks
type:
Gold
Uploaded by:
Eiz
Luna
