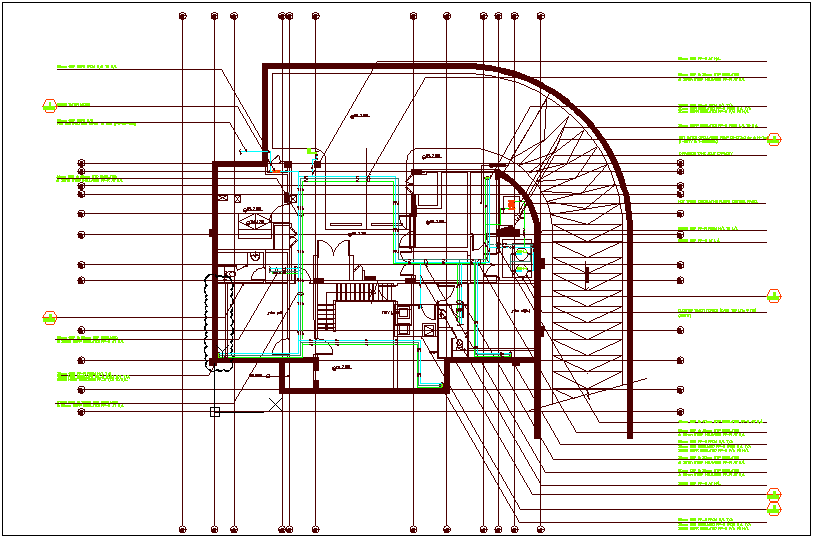Water pipe line view plan dwg file
Description
Water pipe line view plan dwg file in plan with view of area distribution view and view
of water line view with direction of water line and view of connection with motor with
necessary detail.
File Type:
DWG
File Size:
3.9 MB
Category::
Dwg Cad Blocks
Sub Category::
Autocad Plumbing Fixture Blocks
type:
Gold
Uploaded by:
