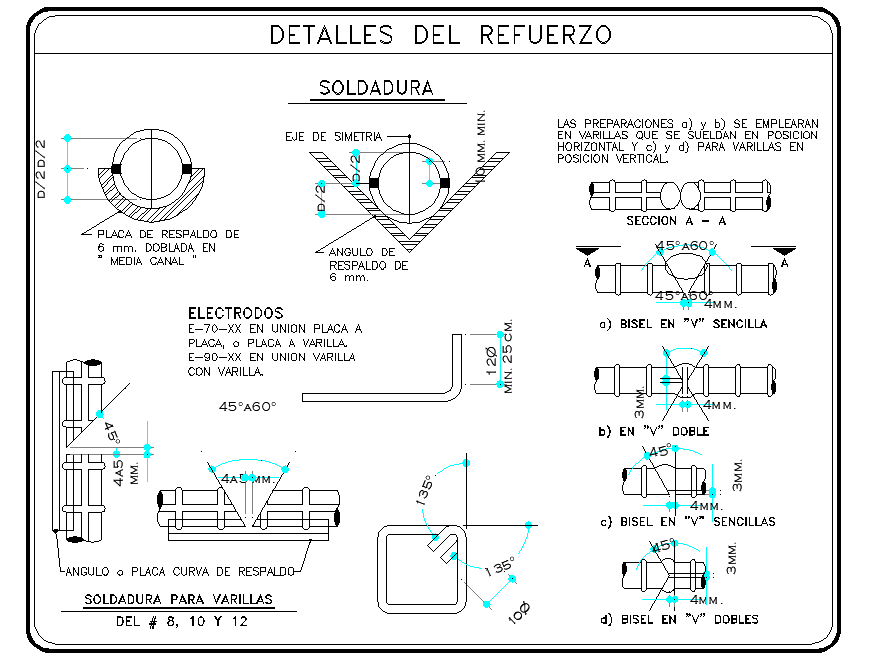Pipe line section detail dwg file
Description
Pipe line section detail dwg file, specification detail, dimension detail, naming detail, section line detail, hatching detail, etc.
File Type:
DWG
File Size:
764 KB
Category::
Dwg Cad Blocks
Sub Category::
Autocad Plumbing Fixture Blocks
type:
Gold
Uploaded by:

