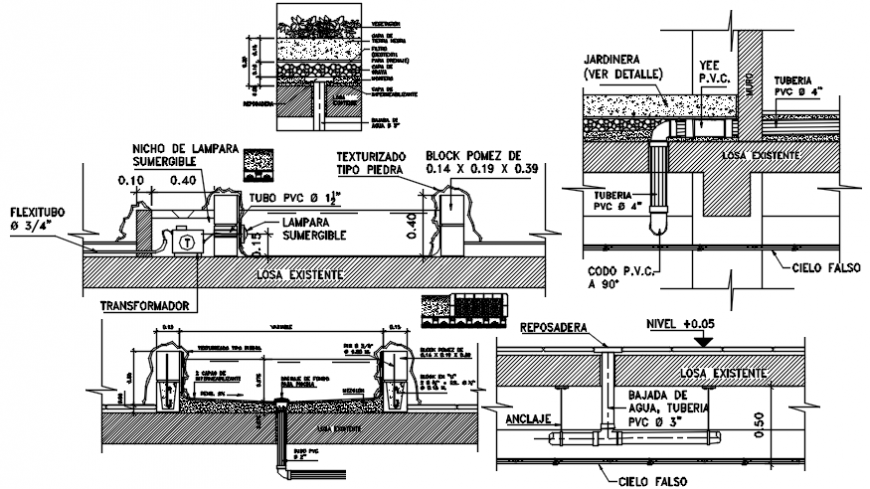Air suspension plumbing fittings detail
Description
Air suspension plumbing fittings detail. here there is front detail of plumbing fittings machinery details with text and other details in auto cad format
File Type:
DWG
File Size:
2.6 MB
Category::
Dwg Cad Blocks
Sub Category::
Autocad Plumbing Fixture Blocks
type:
Gold
Uploaded by:
Eiz
Luna
