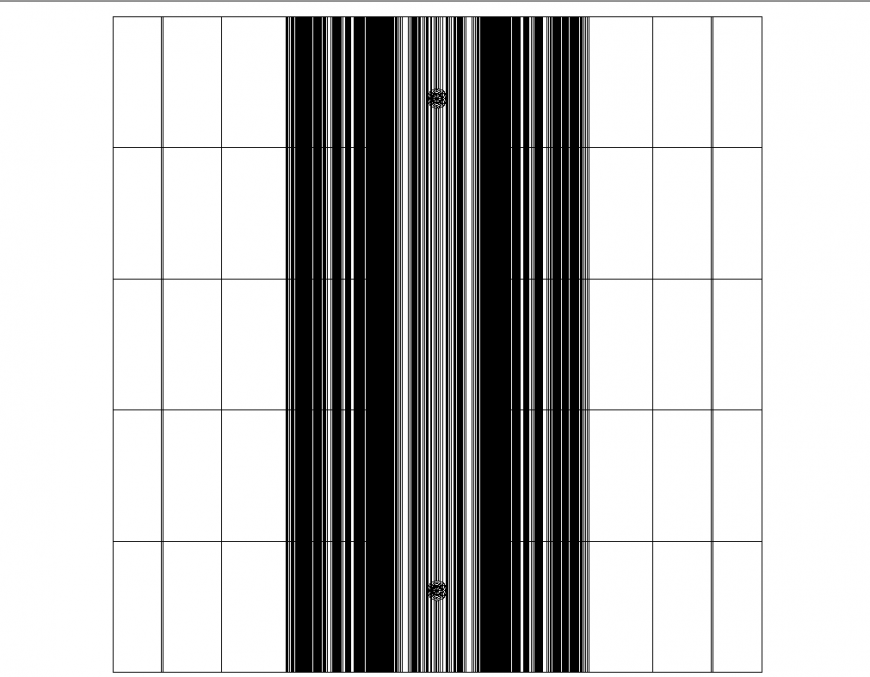Shower bathroom front elevation detail
Description
Shower bathroom front elevation detail, hatching detail, light and dark tiles detail, round shape shower detail, tap detail, 7’-00” lintel level tiles detail, etc.
File Type:
DWG
File Size:
268 KB
Category::
Dwg Cad Blocks
Sub Category::
Autocad Plumbing Fixture Blocks
type:
Gold
Uploaded by:
Eiz
Luna
