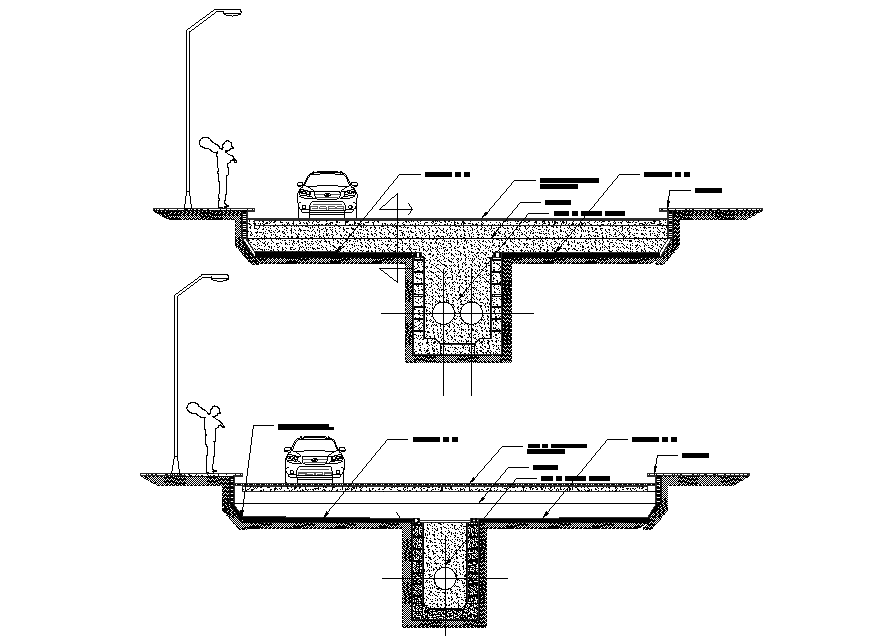Drainage section plan autocad file
Description
Drainage section plan autocad file, street light detail, section line detail, hole detail, hatching detail, car detail, etc.
File Type:
DWG
File Size:
4.6 MB
Category::
Dwg Cad Blocks
Sub Category::
Autocad Plumbing Fixture Blocks
type:
Gold
Uploaded by:
