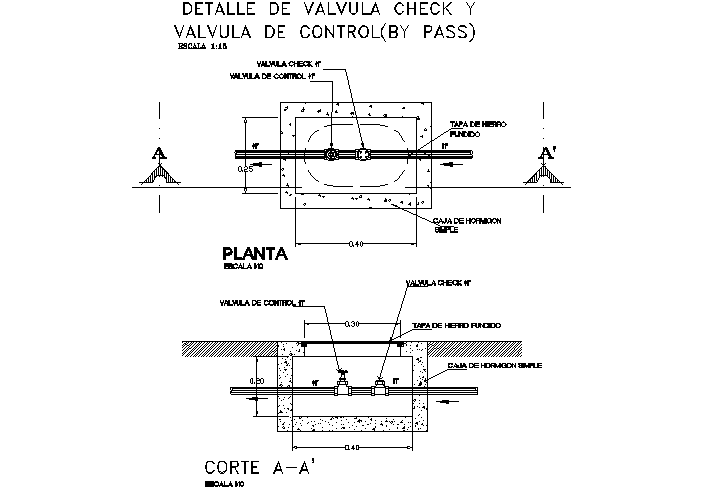Detail valve check dwg file
Description
Detail valve check dwg file, with plan and section detail, section A-A’ detail, dimension detail, naming detail, section line detail, valve detail, etc.
File Type:
DWG
File Size:
638 KB
Category::
Dwg Cad Blocks
Sub Category::
Autocad Plumbing Fixture Blocks
type:
Gold
Uploaded by:
