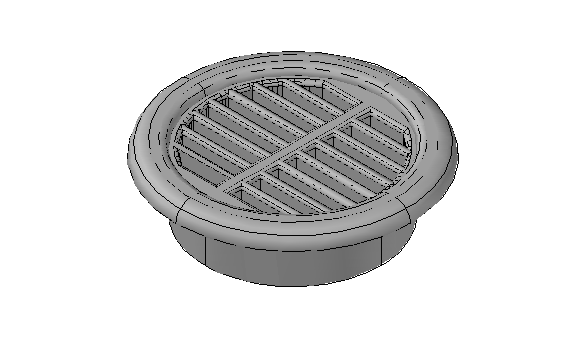Shower Drain 3d file
Description
Shower Drain 3d file, 3d details of shower drain ,top view and complete elevation auto cad format
File Type:
DWG
File Size:
295 KB
Category::
Dwg Cad Blocks
Sub Category::
Autocad Plumbing Fixture Blocks
type:
Free
Uploaded by:
