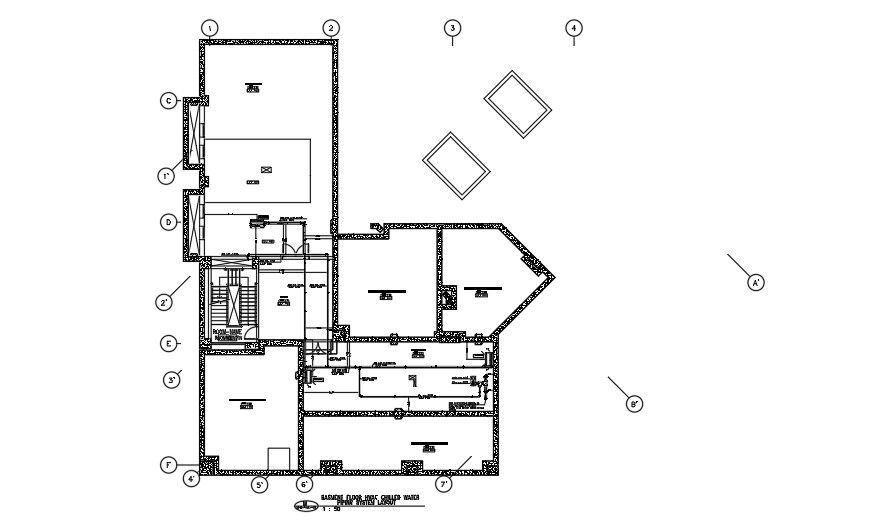Piping system layout of basement.
Description
This Architectural drawing is of chilled water piping system layout of the basement floor of the commercial building. This is a 5 story commercial building. A chilled water system uses water instead of air to cool your home. The water absorbs heat from the home and disperses it outside. The system cools the water down to a temperature of 40 degrees and then circulates it through the water coil's air handler. For more information and detail download the drawing file.
File Type:
DWG
File Size:
2.5 MB
Category::
Dwg Cad Blocks
Sub Category::
Autocad Plumbing Fixture Blocks
type:
Gold

Uploaded by:
Eiz
Luna

