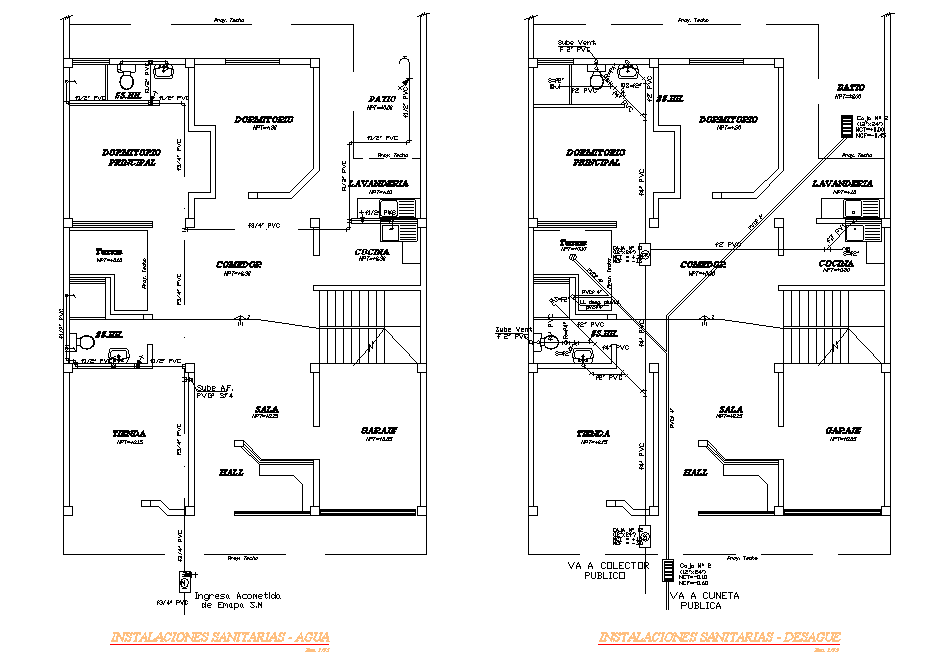Water pipe house plan detail autocad file
Description
Water pipe house plan detail autocad file, stair detail, toilet detail, pipe lien detail, PVC pipe detail, etc.
File Type:
DWG
File Size:
562 KB
Category::
Dwg Cad Blocks
Sub Category::
Autocad Plumbing Fixture Blocks
type:
Gold
Uploaded by:
