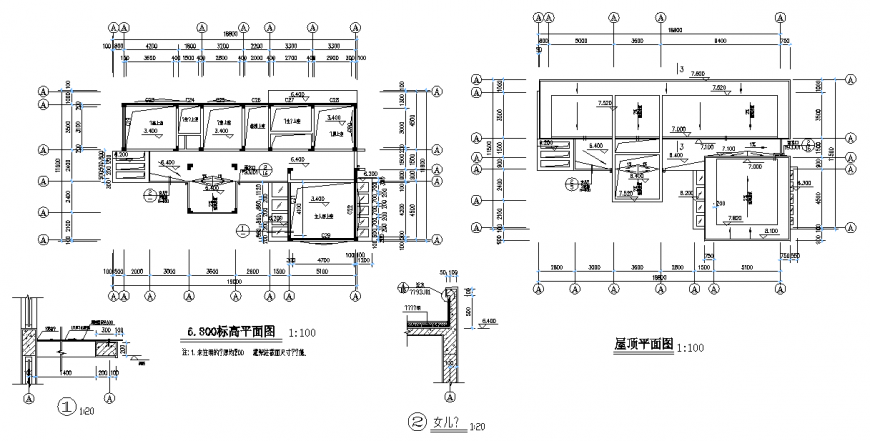Terrace tank planning detail dwg file
Description
Terrace tank planning detail dwg file, centre line plan detail, dimension detail, naming detail, hatching detail, wall section detail, column detail, hidden line detail, scale 1:20 detail, slope direction detail, leveling detail, etc.
File Type:
DWG
File Size:
45 KB
Category::
Dwg Cad Blocks
Sub Category::
Autocad Plumbing Fixture Blocks
type:
Gold
Uploaded by:
Eiz
Luna
