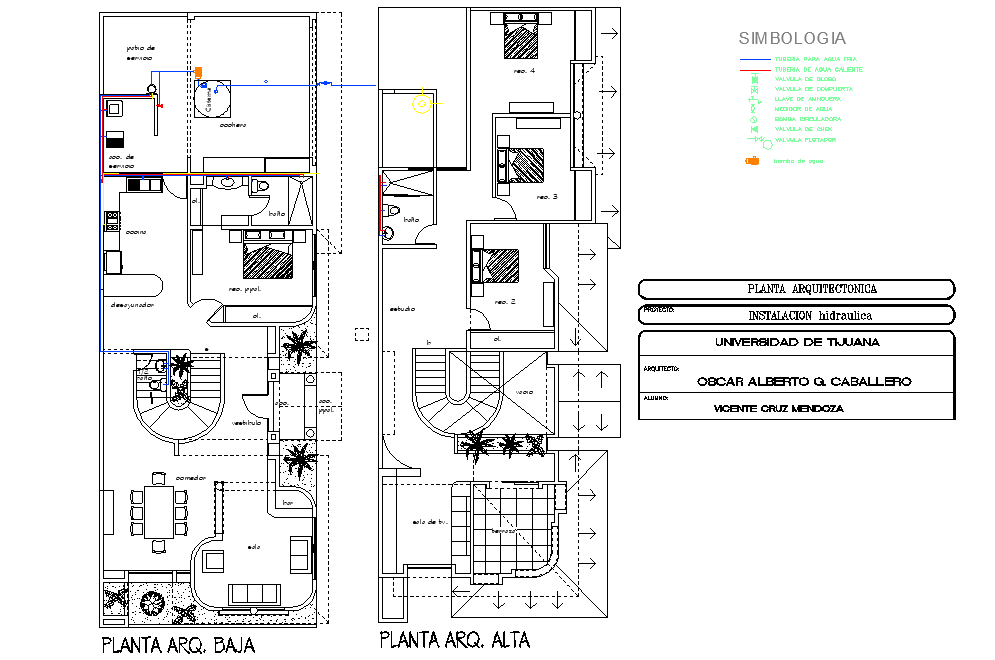Several facilities family plan layout file
Description
Several facilities family plan layout file, landscaping detail in tree and plant detail, furniture detail in door, window, table, chair, sofa, bed and cub board detail, symbol detail, stair detail, cut out detail, etc.
File Type:
DWG
File Size:
562 KB
Category::
Dwg Cad Blocks
Sub Category::
Autocad Plumbing Fixture Blocks
type:
Gold
Uploaded by:
