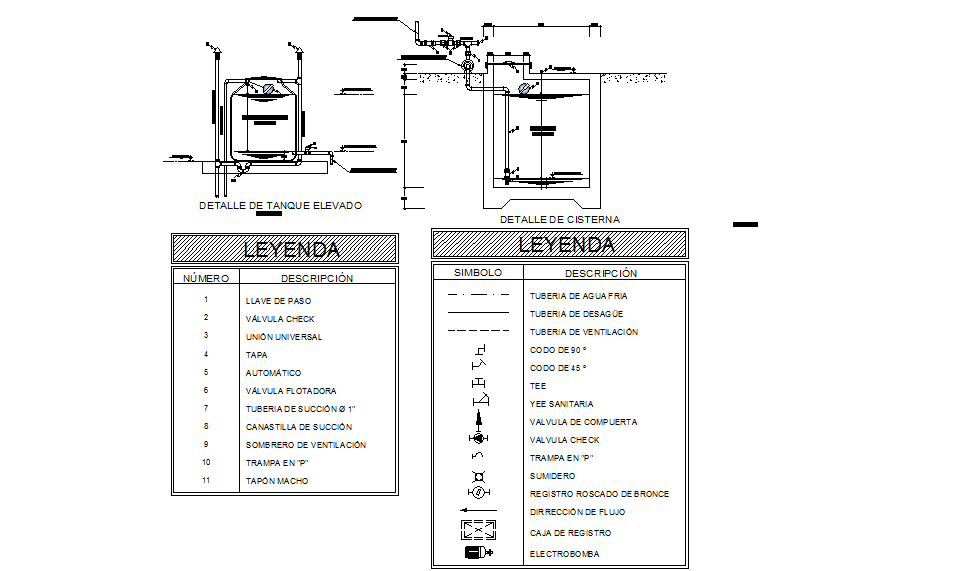Tank plumbing detail dwg file
Description
Tank plumbing detail dwg file, Tank plumbing detail with dimension detail, naming detail, symbol and description detail, etc.
File Type:
DWG
File Size:
816 KB
Category::
Dwg Cad Blocks
Sub Category::
Autocad Plumbing Fixture Blocks
type:
Free
Uploaded by:

