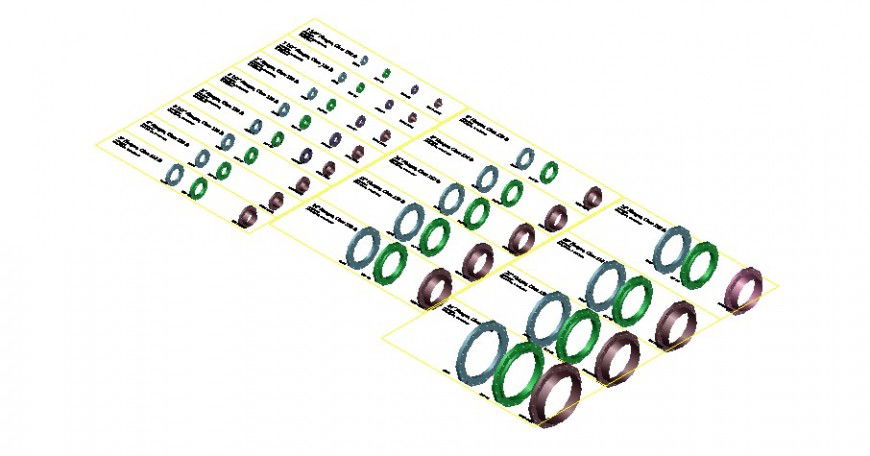Different pipe brackets layout file in autocad format
Description
Different pipe brackets layout file in autocad format, isometric view detail, brackets diametre detail, grid lines detail, naming blocks, not to scale drawing, etc.
File Type:
DWG
File Size:
1.2 MB
Category::
Dwg Cad Blocks
Sub Category::
Autocad Plumbing Fixture Blocks
type:
Gold

Uploaded by:
Eiz
Luna

